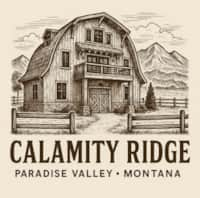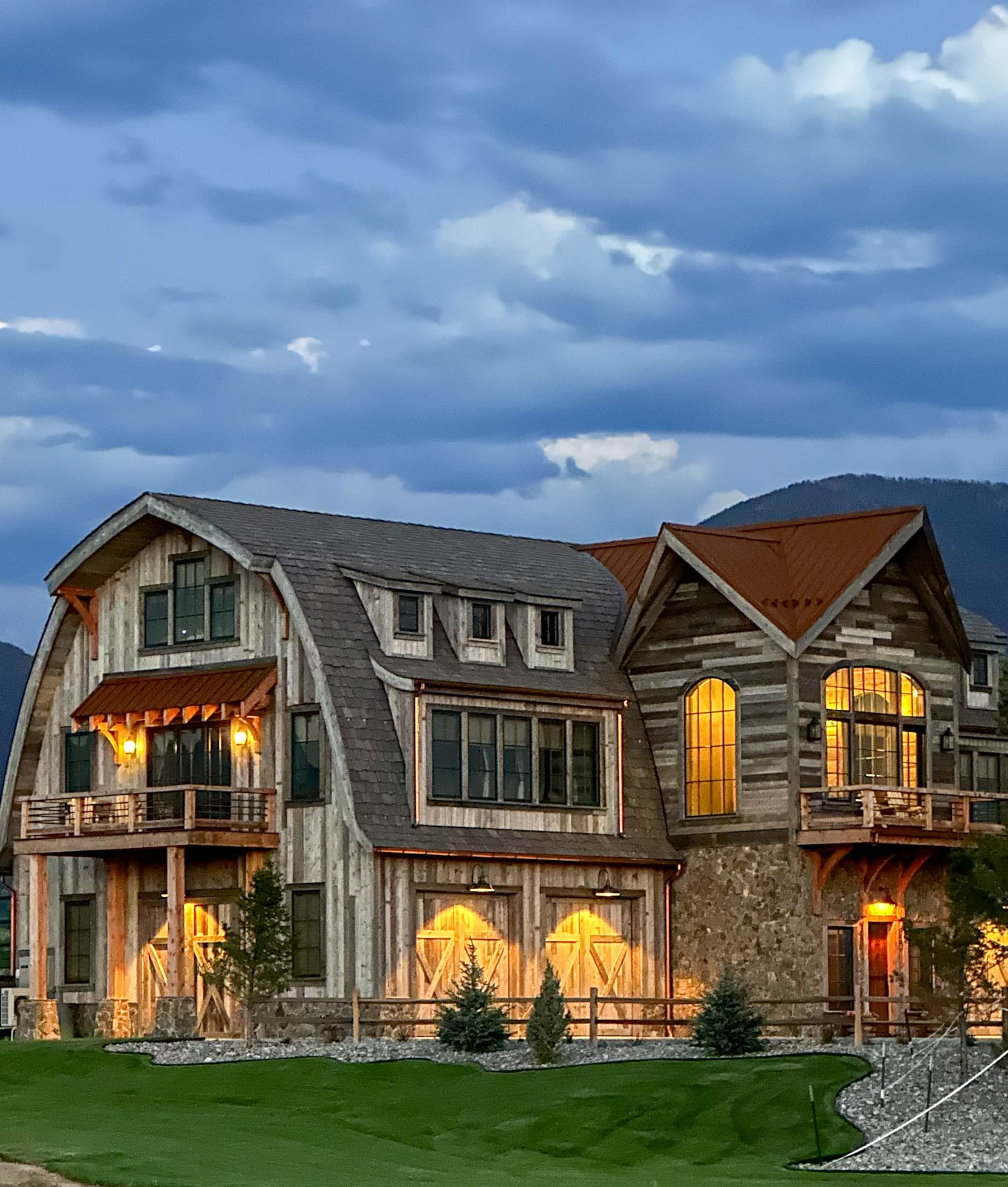
Calamity Ridge Family & Pet Friendly!
- 12 Guests
- 4 Bedrooms
- 7 Beds
- 5 Bathrooms
Follow us on IG @calamityridgemontana for more pictures and videos!
Upon entry of the barn you will find a mudroom and stair tower. Feel free to leave your shoes, jackets, and gear here. From here you will ascend our staircase to the main living area where you will find the living room, dining room, and first and second master suites. The third bedroom and bunk room will be located on the third floor. (We do not offer an elevator)
Kitchen:
The heart of the home, our spacious kitchen is designed for both function and style. Featuring high-end appliances—including a premium gas range, double-door refrigerator, and ultra-quiet dishwasher—it’s fully equipped for everything from morning coffee to gourmet meals. A large bar offers ample seating for gathering, dining, or just keeping the cook company. With stone countertops, custom cabinetry, and thoughtful touches throughout, it’s a space that invites connection and creativity.
Dining/Living:
The open concept living/dining area offers stunning 180 degree views of Paradise valley. Whether you are just hanging out watching the game, playing a game of poker at our poker table, or sharing a meal with your family at our large dining table it will be sure to impress.
Secondary Master "The Boot Room": This space features a king size bed and en suite bathroom.
Master Suite: The space features a king size bed, stunning views, and your own personal balcony. A desk is also located in this room. The en suite bathroom offers a walk in shower as well as a giant copper tub with some of the best views in the home. Who can say no to a tub while watching your favorite movie?
Bedroom 3: Located on the third floor, this bedroom offers a queen size bed and en suite bathroom.
Bedroom 4 "The Bunk Room": Located on the third floor, this room offers two twin beds and a queen bed. There is also and en suite bathroom.
2nd Living Room:
Located on the third floor this space will be your child's home away from home! It offers their own TV, game console, board games and sleeper sofa. Have smaller children? We have a small space just for them with toys included.
Kids:
We provide a highchair, utensils, bib, pack-n-play, sound machine, and baby gates so that you can vacation with the peace of mind they will be safe.
Pets:
We love pets! Our property will be available for your dog off leash but we do recommend walking the road or walking trails with them on leash to be respectful of the surrounding property owners. Deer, elk, antelope, badgers, fox, and gophers have been known to frequent our property and we certainly do not want your family member to run off and get lost while you are here. Although some pets may not need it, we do provide baby gates to limit stair usage as you desire. Pets must be placed in kennel if left unattended (kennel can be provided).
Grill: Our grill is located near the hot tub and is gas. Gas and utensils provided.
Fire Pit: The fire pit is fully gas and grilling sticks provided. The best S'mores are made under a Montana starry night!
Hot Tub: Our hot tub can accommodate up to seven adults.
Corn Hole boards and Mega Jenga are also available for guests to use.
ADD ONS!!! We are open to small, intimate weddings with a max of 20 people! Please speak to us about venue rental. Weddings and events are an extra charge to the nightly rental. See our Weddings and Events Page.
Guests may access the second and third floor, the living space, of the barn. The garage section on the ground floor are not accessible.
If you need us, we will be happy to answer all of your questions. Just message us through the app and we can provide our phone number. We can also provide blow up mattresses if needed.
Parking
Pets welcome
Broadband Internet
Pictures
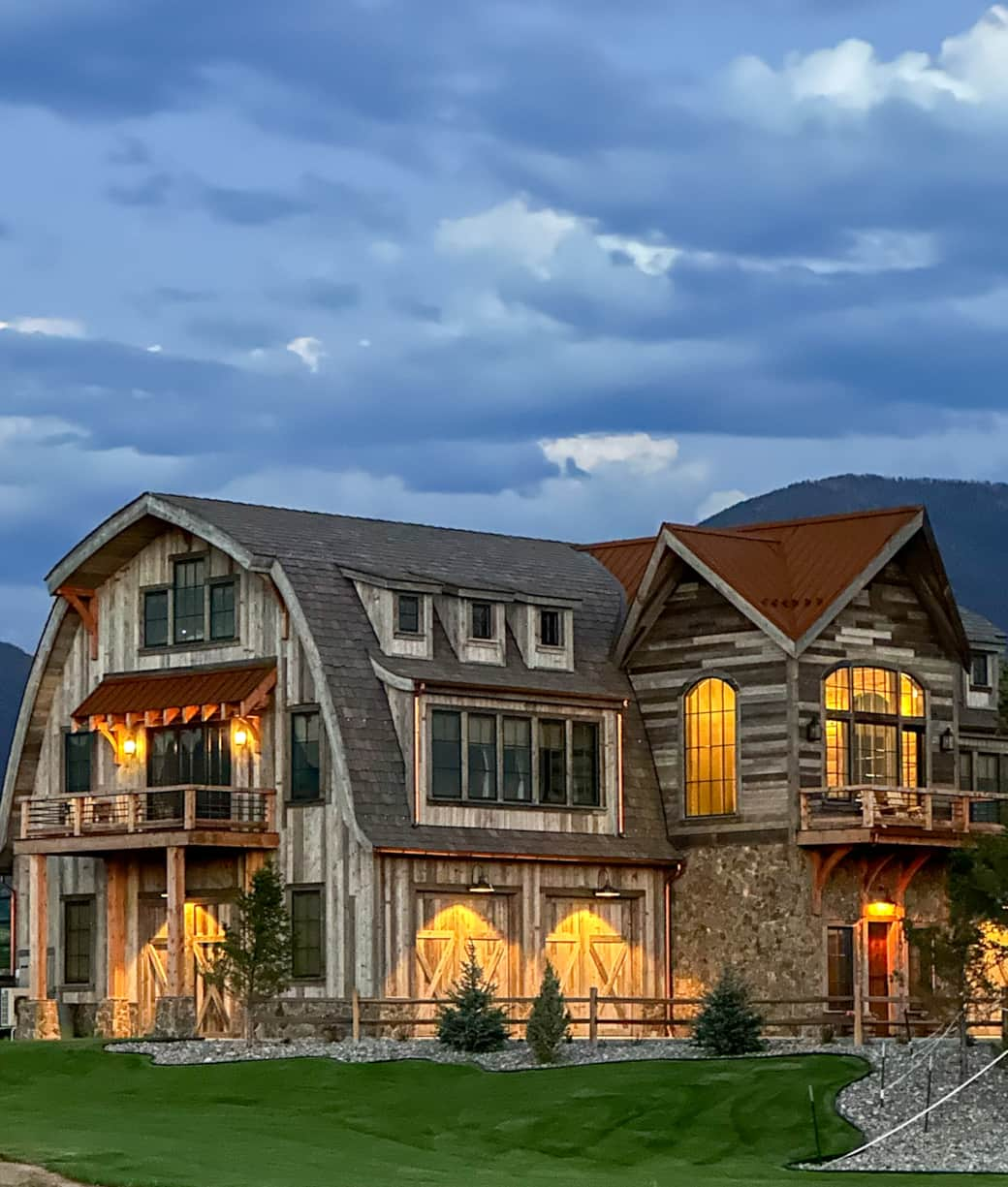
Exterior
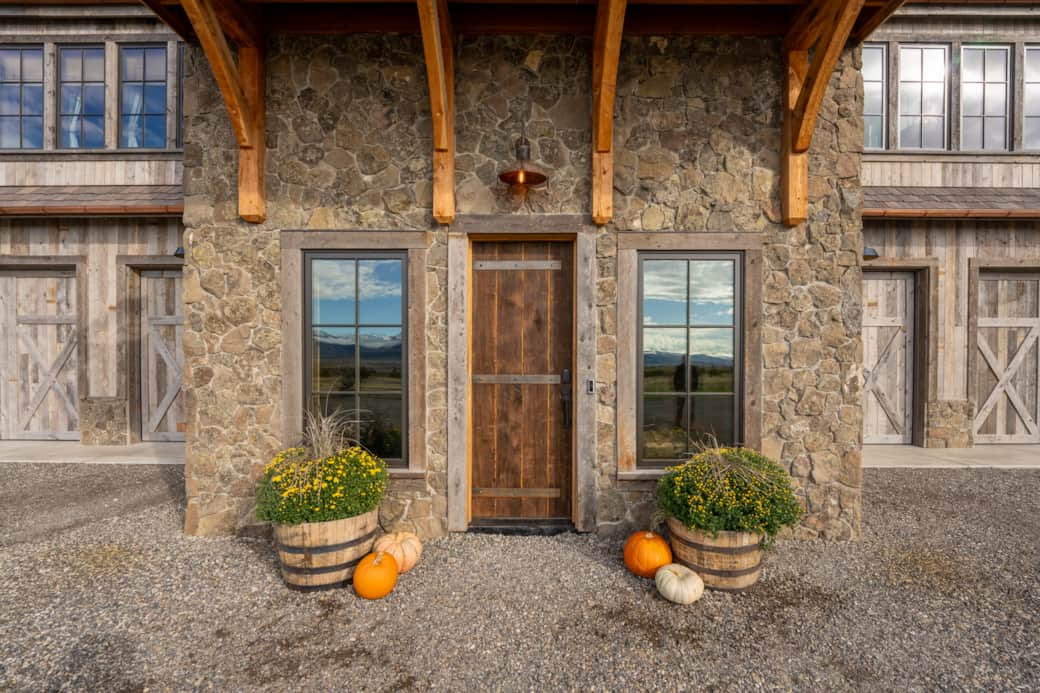
Front entrance
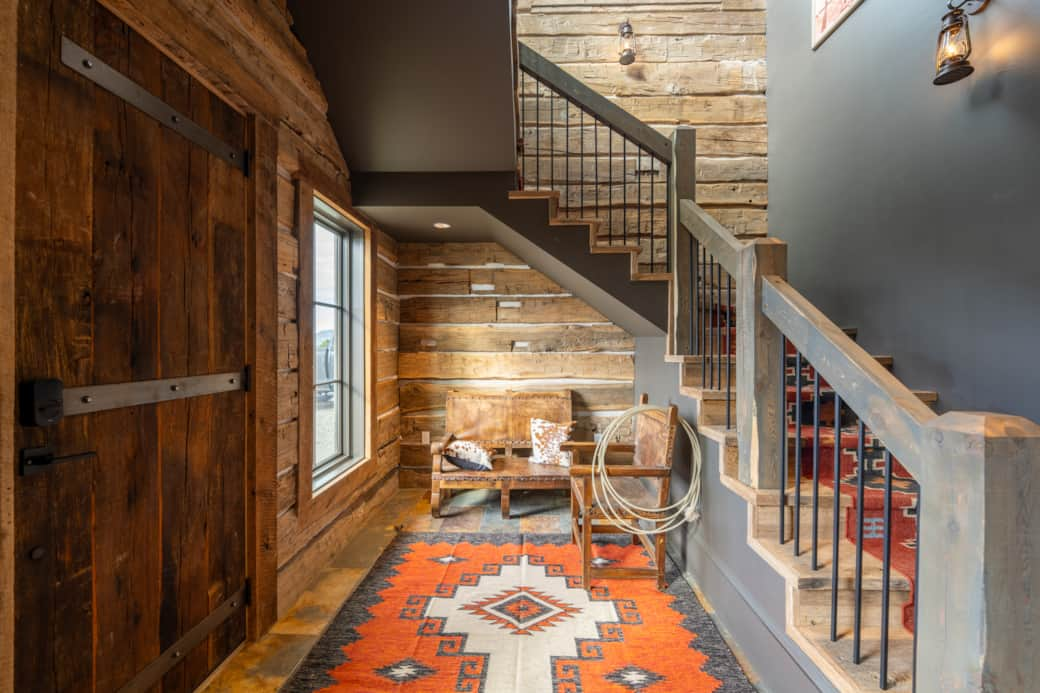
Mudroom
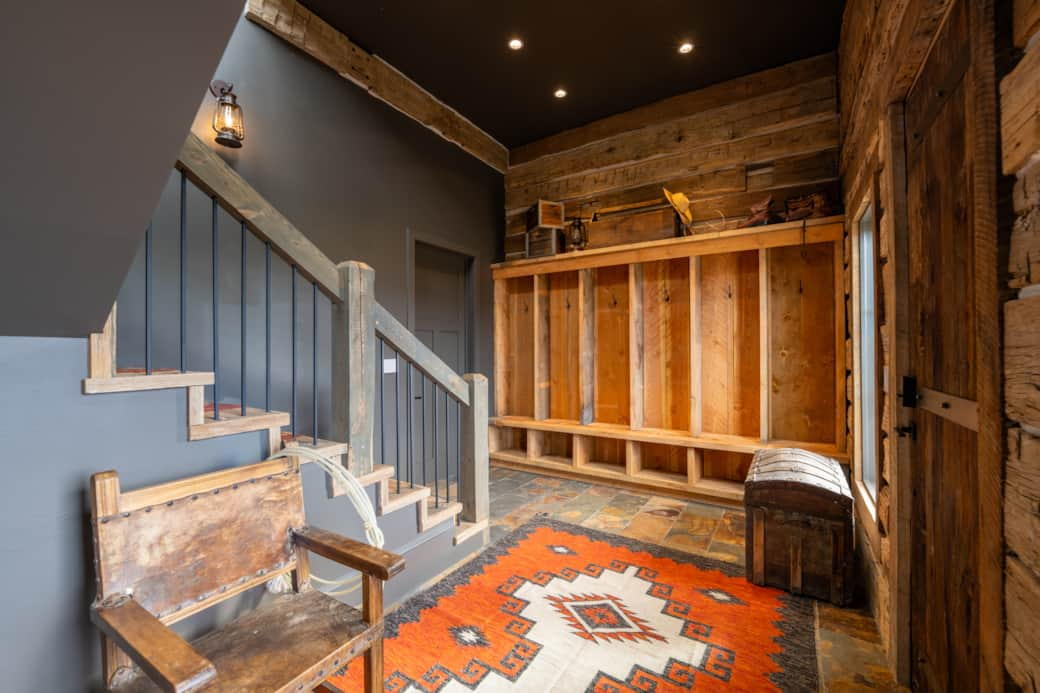
Mudroom
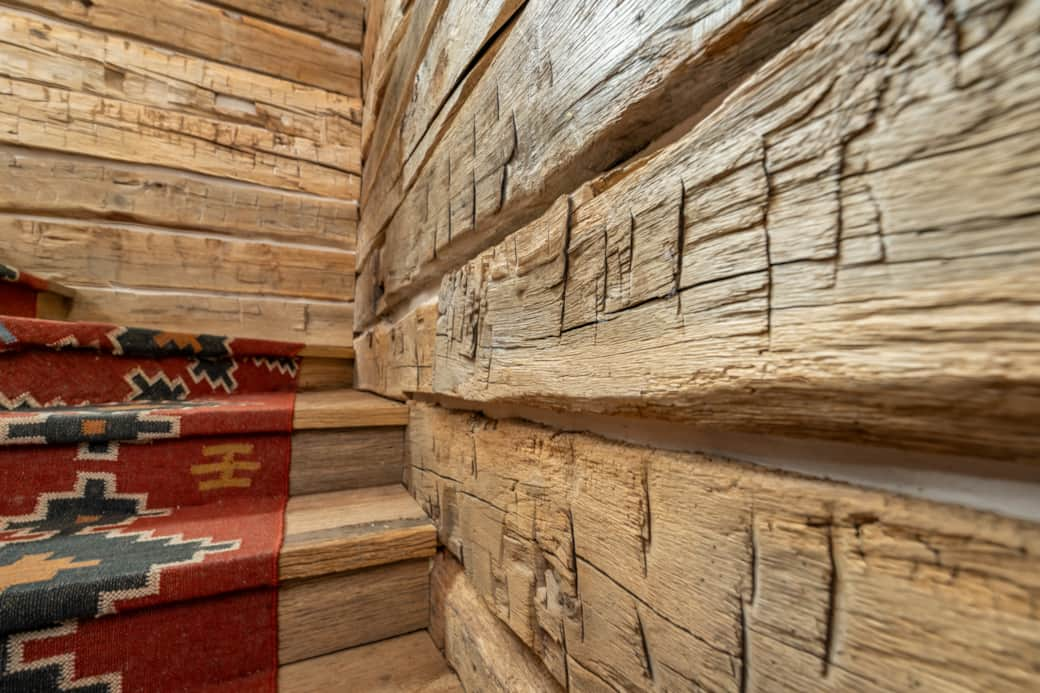
Stair Detail
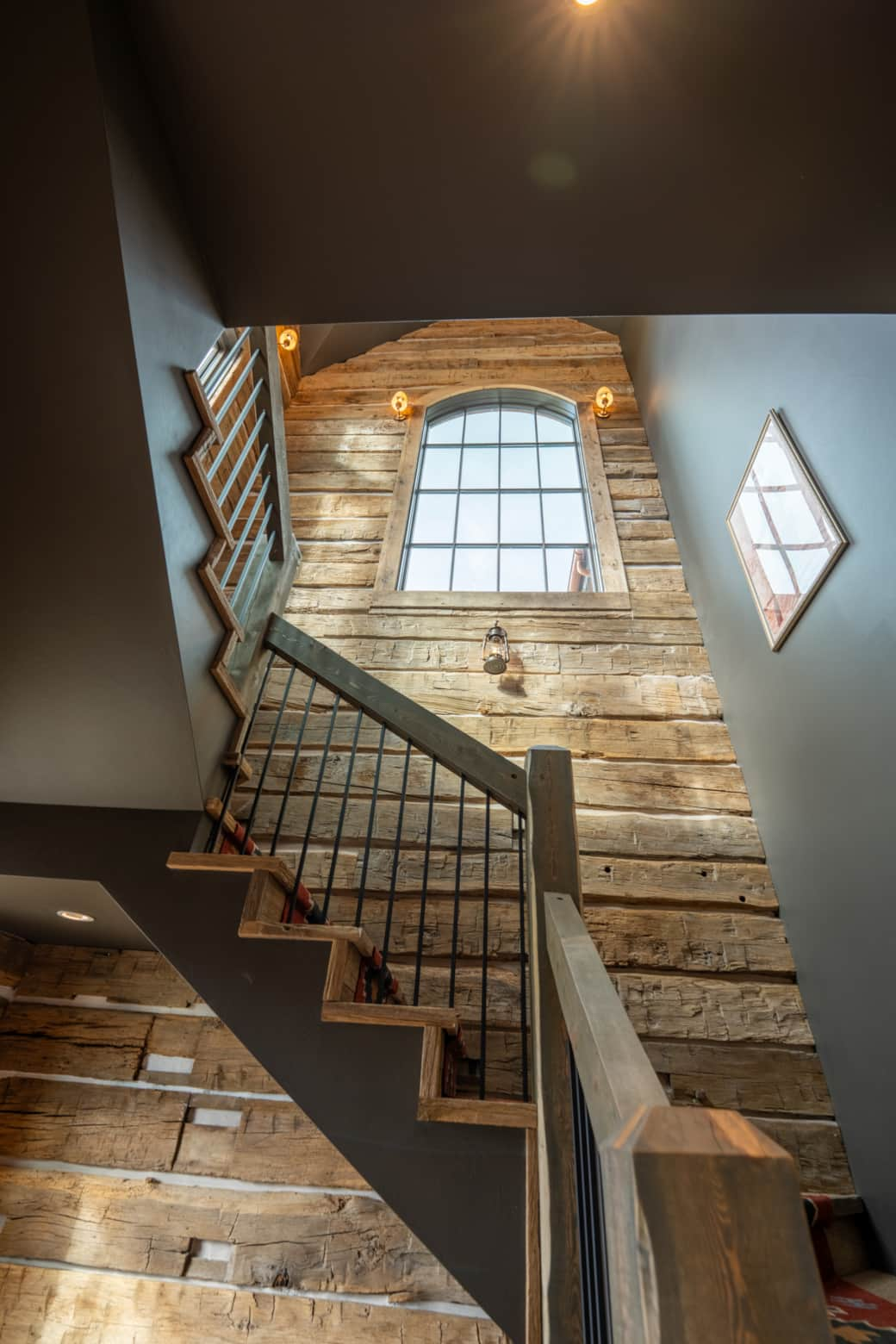
Stair Tower
Sleeping Arrangements
Bed linen
1 Baby crib
2 King-size beds
2 Queen-size beds
1 Sofa bed
2 Single beds
Amenities
Pool & spa facilities
Outdoor hot tub
Parking & facilities
Parking option included
Policies
Accept credit card, Accessible 24/7, Children welcome, Suitable for events, Pets allowed, Smoking not allowed, Wheelchair inaccessible
Kitchen & dining
BBQ gas, Blender, Children's high chair, Coffee machine, Cooking utensils, Dishwasher, Kitchen stove, Microwave, Oven, Refrigerator, Toaster, Vacuum cleaner
Location features
Mountain, Rural
Bathroom & laundry
Bathroom & Laundry, Bed linen, Hair dryer, Clothes dryer, Essentials, Iron & Board, Shower, Towel set, Bathtub, Washing machine
Heating & cooling
Air conditioning, Ceiling fans, Fireplace, Floor heating, Heating available
Entertainment
TV (Satellite)
Internet & office
Broadband Internet
Home Safety
Carbon Monoxide Detector, Fire Extinguisher, First aid kit, Smoke Detector
House Rules
Credit cards accepted
Children welcome
Pets welcome
Smoking not allowed
Wheelchair inaccessible
Check-in: 04:00 PM
Check-out: 11:00 AM
